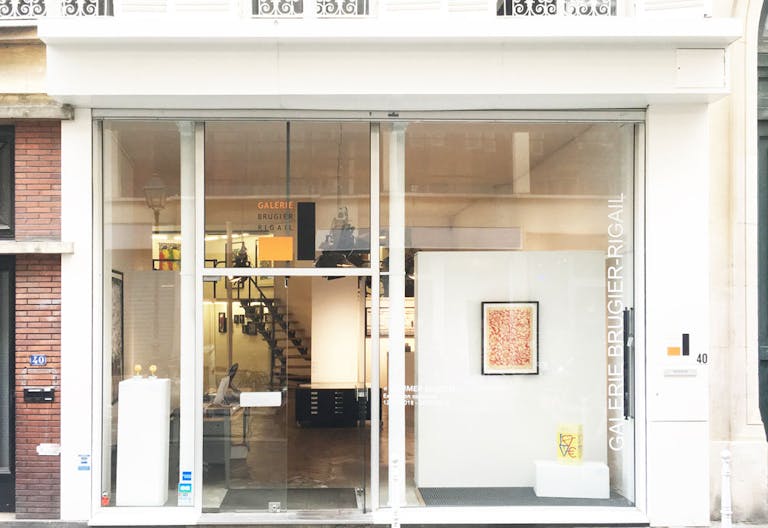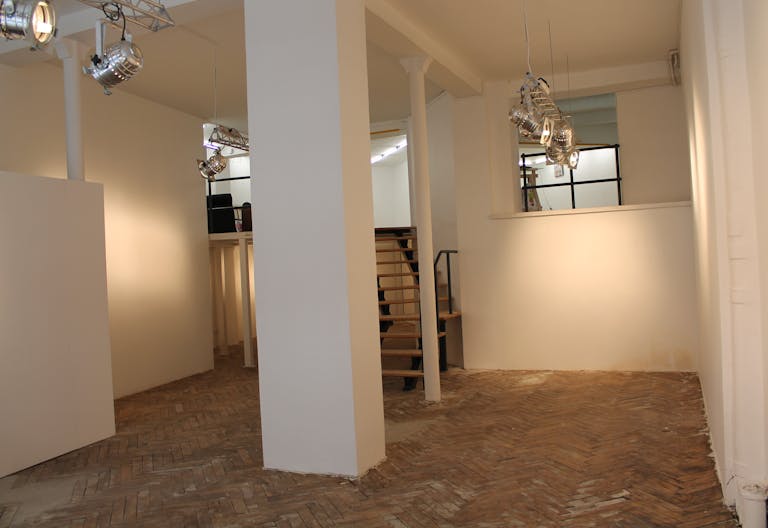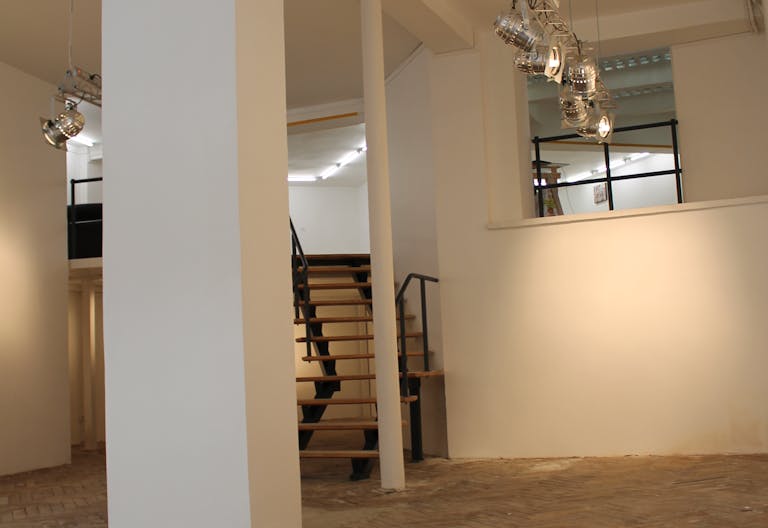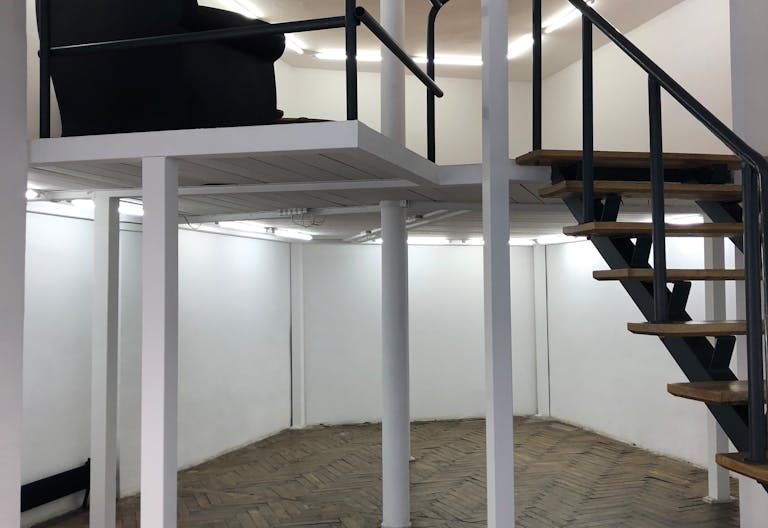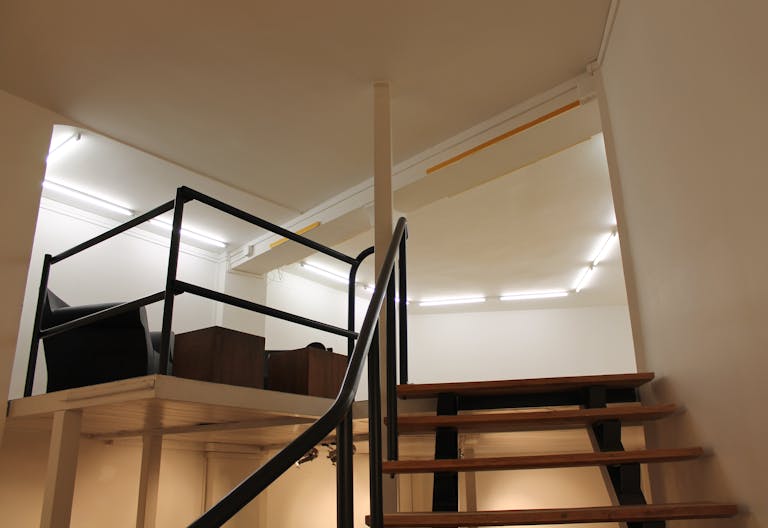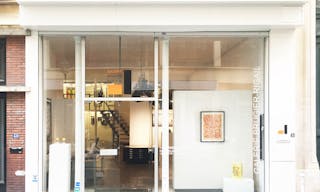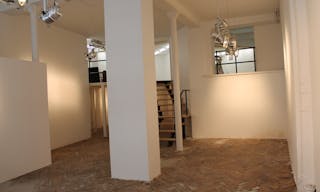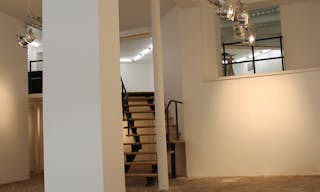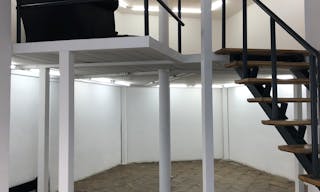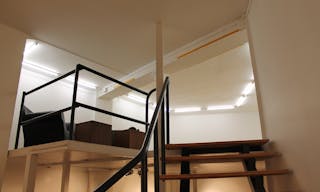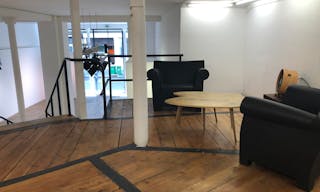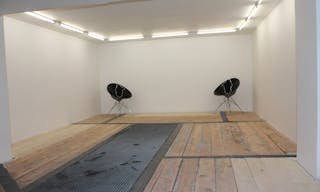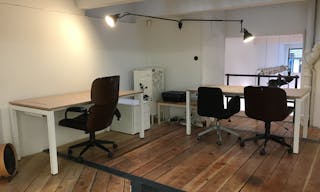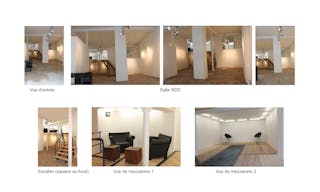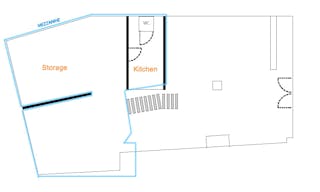Un espace Pop-Up dans le haut-marais
Frankreich, ParisHöhepunkte
Einzugsbereit
Erhältlich mit Design, Möbeln und EinrichtungsgegenständenVon 5 Tagen
Flexible Buchungsspanne in diesem Bereich150 m2
Mittlere Größe für dieses GebietBoutique
Typische Ladengestaltung für diesen BereichÜber diesen Raum
La galerie est située dans le quartier du Haut-Marais, en plein cœur de Paris, à deux pas de la place de la République et non loin du centre Pompidou et de l'hôtel de Ville. Elle se trouve au cœur d'un quartier où fleurissent des galeries d'art, ainsi que de nombreux restaurants et cafés.
Elle accueille fréquemment des événements et des présentations de collections. La situation et l'espace sont très adaptés à l'organisation d'un showroom, d'un événement privé ou d'un pop-up store.
L'espace proposé à la location mesure environ 150 m2 sur rue. Entièrement peint en blanc, il est conçu comme un loft à l'allure industrielle avec parquet brut, béton et rampes de métal, ainsi que plusieurs piliers structurant l'espace. A l'immense pièce principale de cinq mètres sous plafond, s'ajoutent des endroits plus intimes, dont deux en mezzanine, chacun ayant son caractère et son ambiance propre.
Le local est baigné par la lumière naturelle d'une vitrine de 7 mètres linéaires, et dispose, dans la pièce principale, de trois rampes de spots de type spectacle ajustables. Il dispose également de toilettes et d'un espace cuisine (frigidaire, cafetière, bouilloire). La location de la galerie inclut l'utilisation du bureau de réception et d'une utilisation illimitée du Wifi.
--
The gallery is located in the Haut-Marais district, in the heart of Paris, close to the Republic Square and not far from Georges Pompidou Center and the city hall. The aera is full of contemporary art galleries, restaurants and cafés.
The gallery frequently hosts events and fashion shows. The location and space are very suitable for the organization of a showroom, a private event or a pop-up store. The proposed lease space is approximatively 150 m2 on street space.
Painted entirely in white, it is designed as a loft in the industrial look with natural wood floors, concrete and metal ramps, and several pillars structuring the space. The main room (entry) is five-meter ceiling huge, and there are more intimate places (two mezzanines), each with its own character and atmosphere.
Bathed in natural light from a window of 7 linear meters, and has three ramp-type spots adjustable sight and remote monitoring. It has toilets and a kitchen area (including a fridge, a coffee maker and a kettle). The location of the gallery includes the use of the reception desk and an unlimited use of WiFi.
Öffnungszeit
- Montag - Freitag
- –
- Samstag
- –
- Sonntag
- –
Annehmlichkeiten
- Beleuchtung
- Raum teilen
- Wc
- Eingang für Fracht
- Behindertengerecht
- Hölzernes
- Gut gemalt
- Gut platzierte Steckdosen
- Schaufenster
- Alarm
- Personalraum
- Personaltoilette
- Klimatisierung
- Möbel
- Garderobenständer
- Heizung
- Kochnische
- Regale
Machen Sie den Raum zu Ihrem
Design eines Markengeschäfts
Unsere Experten schlagen Ihnen Möbel und Designideen vor, die Ihr Kundenerlebnis verbessern werden.Möbel mieten
Mieten Sie genau die Möbel, die auf Ihrem Moodboard zu sehen sind, direkt bei uns - ganz ohne Aufwand!Daten und Analytik
Messen Sie Ihren Erfolg mit unseren Daten, und verstehen Sie ihn mit unseren einfachen Analysen.Stellenbesetzung
Wir besorgen Ihnen das Personal, das Sie brauchen, und Sie brauchen nur ein paar Tasten zu drücken.Verkaufsstelle
Wir sorgen dafür, dass Sie alle gängigen Kreditkarten akzeptieren können, um einen reibungslosen Ablauf zu gewährleisten.Influencer-Marketing
Sorgen Sie mit unseren brillanten, zielgerichteten Influencer-Marketing-Strategien dafür, dass Ihre Marke bekannt wird.Pop-ups leicht gemacht: Entdecken Sie unsere Möbel auf Abruf
Fordern Sie das komplette Paket über xNomad an und erhalten Sie einen exklusiven Preisnachlass auf Ausstellungsregale, Regale und Möbel.

Standort
Sie können den perfekten Ort nicht finden?

