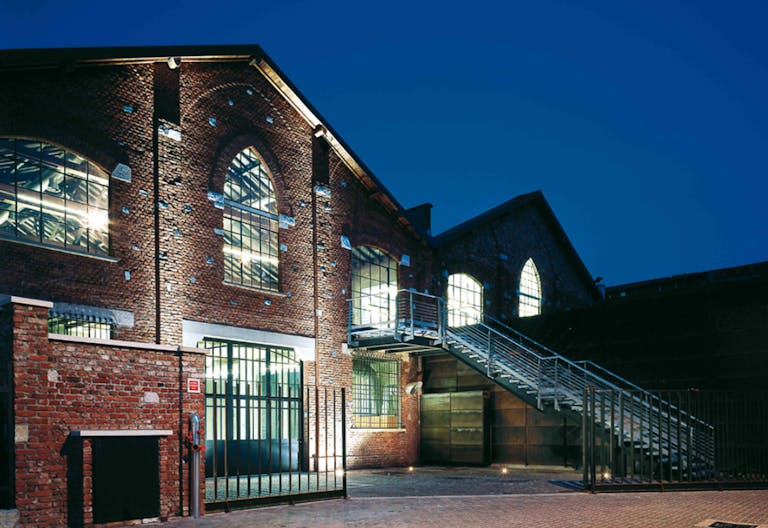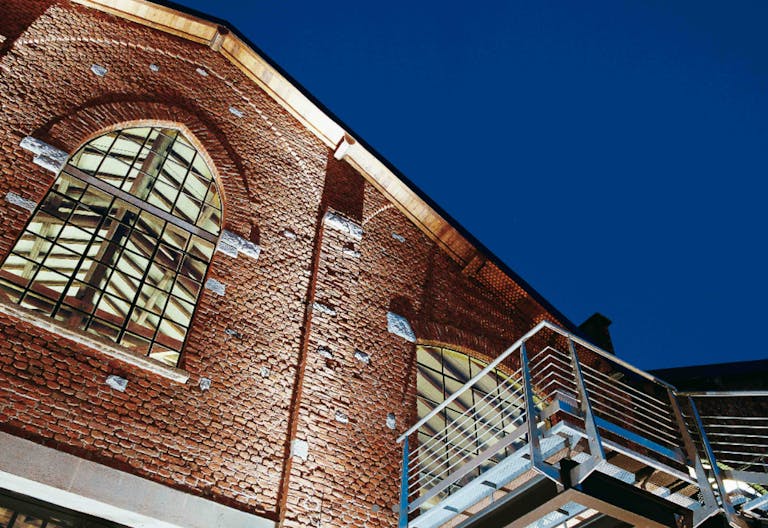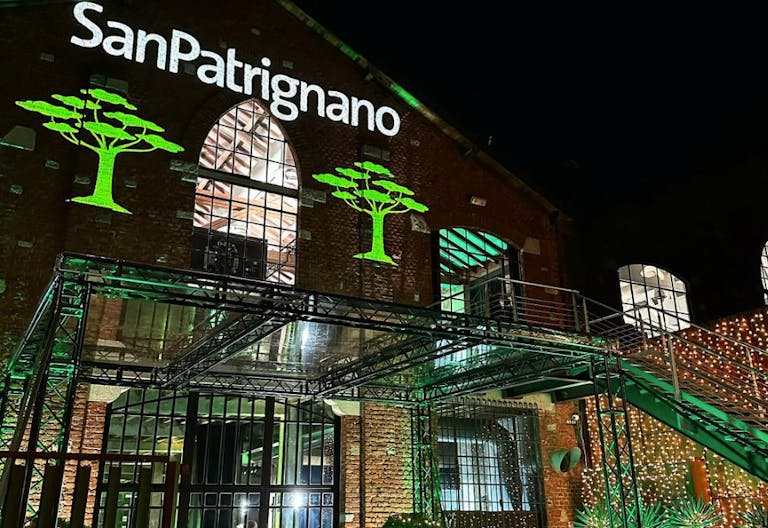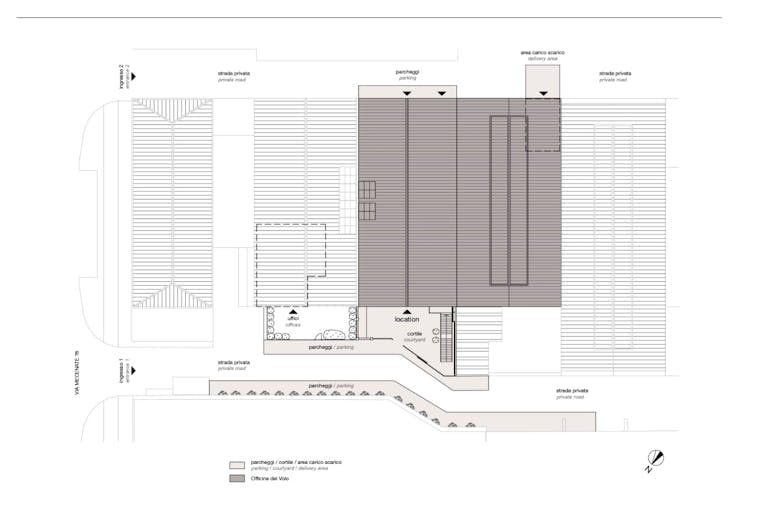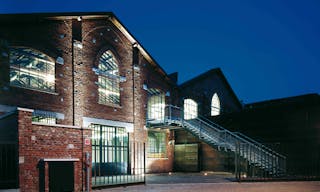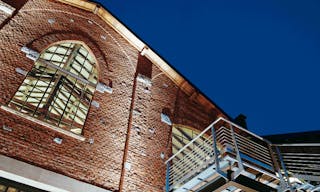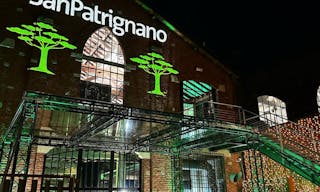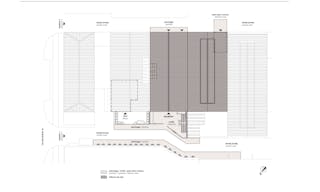Courtyard Showroom
Points forts
Prêt à l'emploi
Disponible avec design, mobilier et agencementDepuis 1 jours
Réservation flexible119 m2
Superficie moyenne pour cette régionBoutique
magasin typique de cette zoneÀ propos de cet espace
The external courtyard is the entrance to the Eliche Room on the ground floor. The facade of the building stands out for its exposed red bricks and gray stone inserts , typical materials of the industries of the early twentieth century . Two pilasters enhance the design , announcing the internal colonnade and enclosing the central door, as well as the ogee window. Architectural elements with a unique character, which give elegance and momentum to the facade, highlighting the majestic pitched roof . To complete the impression, the large iron windows have been preserved . The external staircase, almost like a suspended walkway, allows access to the first floor directly from the courtyard. The background is a corten steel wall, in perfect harmony with the red of the bricks. The area is paved with porphyry blocks, all original from the time.
EXTERNAL AREA
Parking lots
In the private road, on the courtyard side, there are approximately n. 8 parking spaces, arranged on both sides
Loading and unloading area
The first is located in front of the Eliche room, in the courtyard, with a capacity of approximately n. 3 vans
The second is located in front of the goods lift with a capacity of approximately n. 2 vans
Lighting
The facade and courtyard are illuminated with special lights
Electrical system
N. 2 industrial sockets (2P+E), 16A, 3kW each.
Waterfall
N. 1 water point
Courtyard
150 m2, entrance gate 4.95 m wide
TWO-ENGINE SERVICE ROOM (LOADING/UNLOADING area)
DIMENSIONS
Surface area: 119 m2
EQUIPMENT
Lighting
Fluorescent lighting fixtures with direct emission
Electrical system
N. 2 32A sockets (3P+N+T), 15Kw each.
N. 1 63A socket (3P+N+T), 36Kw
Accesses
Goods lift/lift from ground floor atrium: capacity 1000 kg ( dimensions: width 0.99 m – height 1.98 m)
Atrium door (passage): width 3.35 m – height 3.85 m
Staircase from ground floor atrium to first floor hallway: width 1.20 m
No. 1 entrance: width 0.95 m – height 2.38 m
No. 1 entrance: width 1.23 m – height 2.38 m
Toilet facilities
N. 1 toilet block (men/women)
Waterfall
N. 1 water point with sink
Common areas
Equipped dressing room
Horaires
- Du lundi au vendredi
- –
- Samedi
- –
- Dimanche
- –
Équipements
- Espace personnalisable
- Complet
- Toilettes
- Entrée marchandises
S'approprier l'espace
Conception de magasins personnalisée
Nos experts vous proposeront des idées d'aménagement et de design pour améliorer l'expérience client.Location de mobilier
Louez directement chez nous le mobilier de votre moodboard personnalisé, sans tracas !Données & analyses
Mesurez et comprenez votre succès grâce à nos données et analyses simplifiées.Personnel
Nous vous fournissons le personnel nécessaire en quelques clics.Point de vente
Acceptez toutes les principales cartes de crédit pour une expérience fluide.Marketing d'influence
Assurez la visibilité de votre marque grâce à nos stratégies de marketing d'influence ciblées.Emplacement
Vous ne trouvez pas l'espace idéal ?

